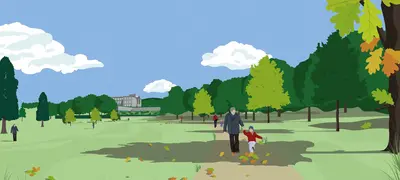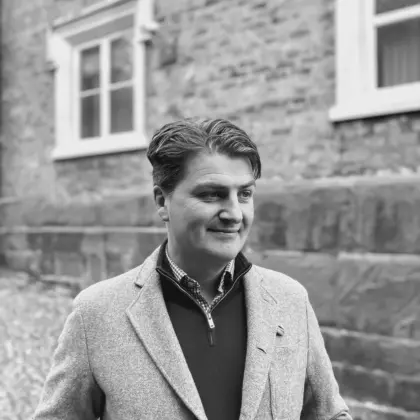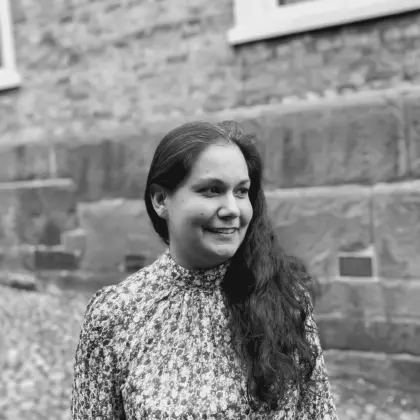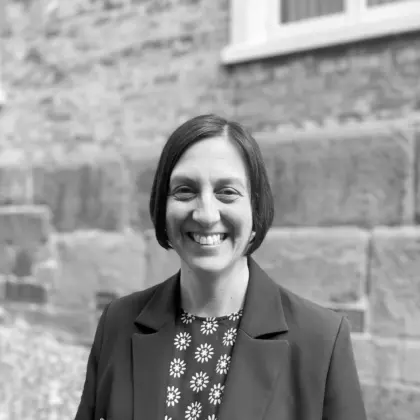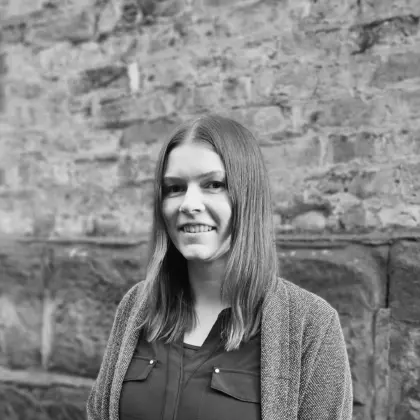Simon Richards
Founder, Director & Landscape Architect, CMLI
A highly skilled landscape architect, Simon has over 20 years of experience in historic landscape, masterplanning, public realm design and regeneration projects both in the UK and internationally.
He established Land Studio in 2016 to create a nature led landscape architecture, engineering and ecology design practice.
Simon is also Joint Chair for the Design Commission for Wales and a Design Panellist for Chester.

