SuDS in England – what you need to know
A quick guide to what you need to know about the new national SuDS Standards for England.
Welcome to the Land Studio news page. Click on the articles below to read more or sign up to receive our monthly newsletter with the button below. Please get in touch if you would like to know more about any of the projects you have seen.
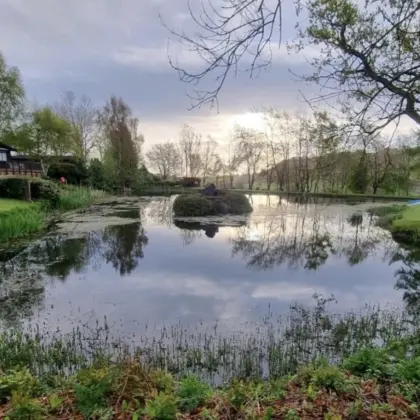
A quick guide to what you need to know about the new national SuDS Standards for England.
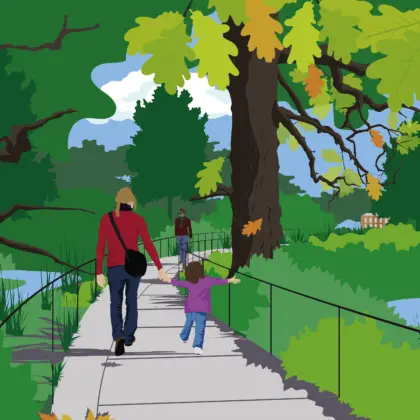
Simon Richards, founder of Land Studio, reflects on the company's first decade as our 10th anniversary approaches.

Kate discusses how she champions natural landscapes that bring together people, habitats and communities in the magazine's Public Spaces special.
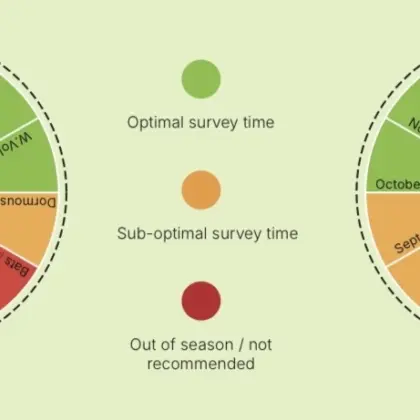
Land Studio's guide to Preliminary Ecological Appraisals.
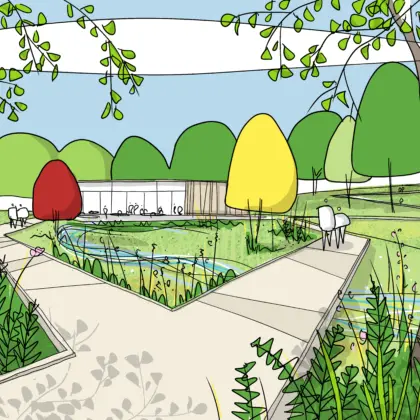
Our free Ecology Calendar is organised by month and by species with key dates for a variety of ecological surveys and the time to do them for each species.
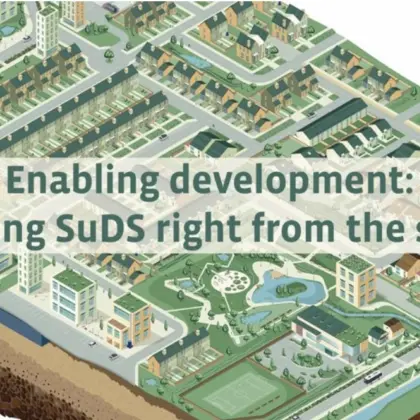
Land Studio Director Lisa Sawyer was asked to speak at the launch of the new CIRIA SuDS Guidance, Enabling Development: getting SuDS right from the start.

Lisa was invited to give a talk about the future of SuDS at Public Spaces Expo, which took place earlier this month at Excel London.

Land Studio's Director of Civil Engineering Lisa Sawyer has been invited to join the panel at FutureScape to explore the challenges, opportunities, and best practices for designing SuDS that truly deliver for nature
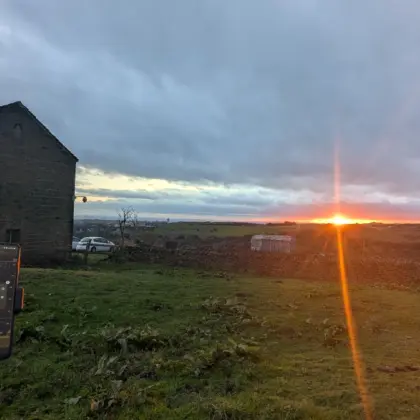
Our ecology field study was interrupted by an inquisitive visitor
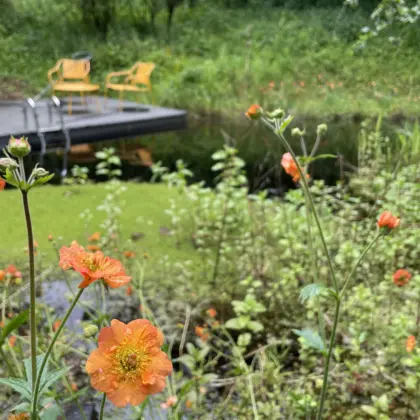
Kate has been back to see how a garden she designed the masterplan for is progressing.

Find out about Director and Landscape Architect Kate Richards
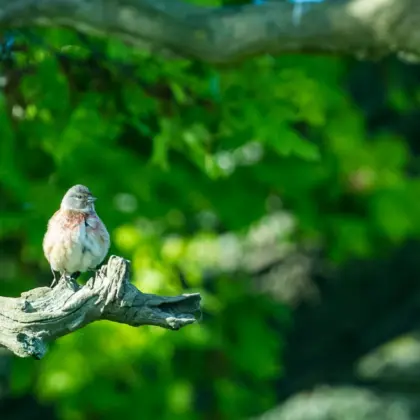
Breeding bird surveys and when you need to do them
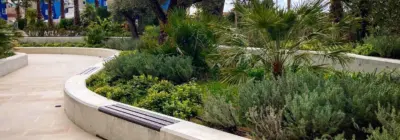
The service we received was prompt and professional. Lisa efficiently and accurately defined our requirements for a suitable sustainable drainage strategy to serve a proposed new-build dwelling on a unique mountainside site, quickly progressing to a resolved design and successful submission of a SuDS application to the Local Authority SAB.
Amber Yorke, Architect & Director, Yoma Architecture