Viaduct Gardens, Barmouth
Our landscape architects worked alongside our ecologists to develop a robust planting scheme for this coastal setting.
We take huge pride in every project we work on and are passionate about delivering the best possible results for every client.
From schools to holiday parks, heritage sites to urban regeneration schemes and lots more, this section is intended to give you a flavour of the work our team does for clients across the UK and internationally.
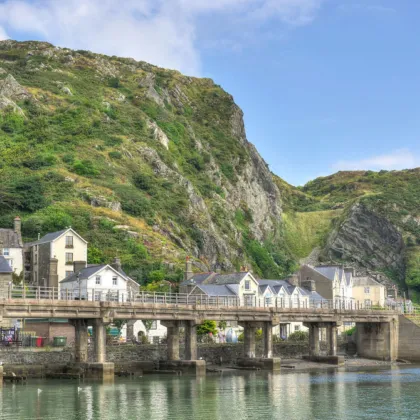
Our landscape architects worked alongside our ecologists to develop a robust planting scheme for this coastal setting.
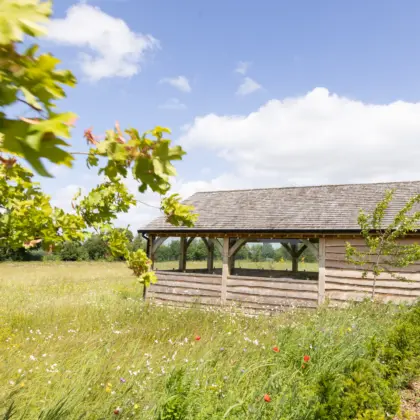
The five-acre burial ground is owned by the Barnston Estate, an historic family-owned Cheshire estate. They came to Land Studio for advice on how to transform a field into a beautiful natural burial ground to replace the full burial ground at St Chad’s Church in the village.
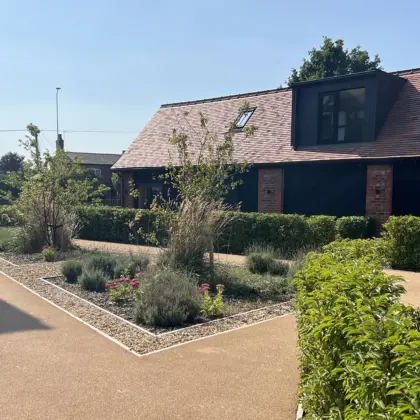
The Stamford Arms Pub in Little Bollington was a mock-Tudor Edwardian building which had been empty since the pub shut down in 2012. Almost 18 months in the making, the proposals for a sensitively located heritage site within the Cheshire green belt saw the restoration of the former public house into nine affordable apartments.
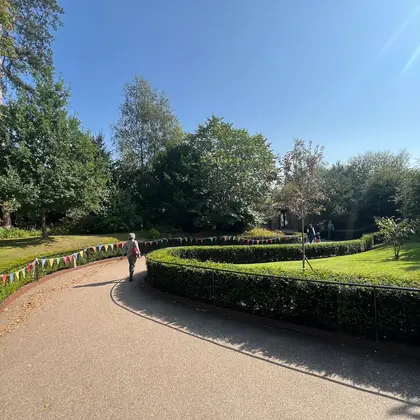
Our heritage and visitor destination work often involves helping a site to improve the capacity for future visitor numbers. We also consider ways in which to enhance the overall visitor experience through a careful balance of historic layering and the introduction of new infrastructure.
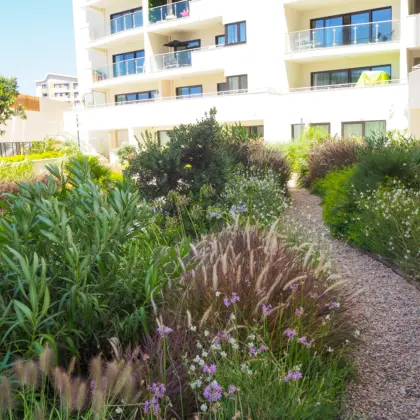
Our work can take us around the world. One of the projects we are working on at the moment is a high-end multi-million-pound apartment development on the waterfront in Gibraltar.
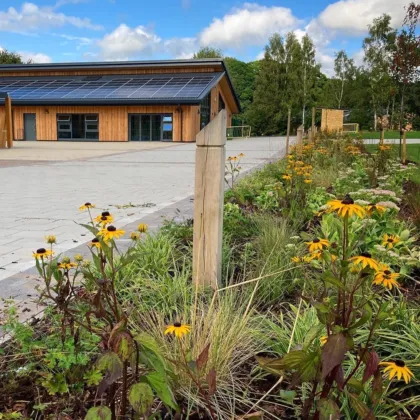
We completed a scheme with Forestry England on a brand-new visitor welcome centre at Delamere Forest in Cheshire, the county’s largest area of woodland and a popular destination which welcomes over 750,000 visitors a year.
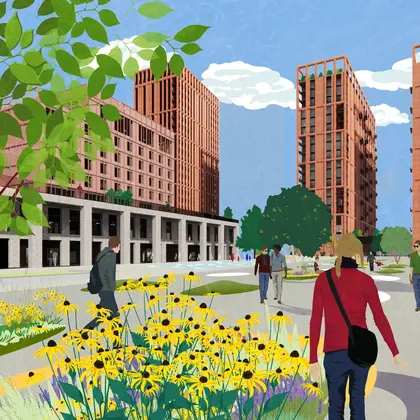
The development of the Civic Quarter area of Trafford in Manchester has been a longstanding regeneration priority for Trafford Council with its location providing a prime gateway and a catalyst for the regeneration and renewal for the wider north Trafford area.
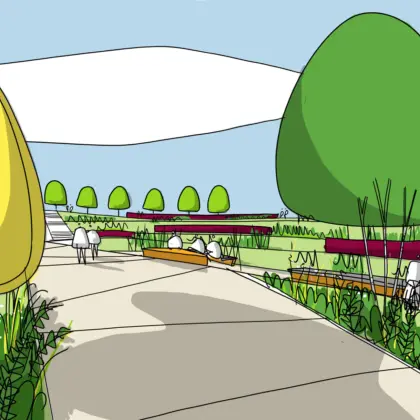
We have designed and built a range of community and care projects across the country.
In each site, our approach is to work with nature and the wider landscape character to create naturalistic landscapes for people to immerse themselves within and for nature to thrive.
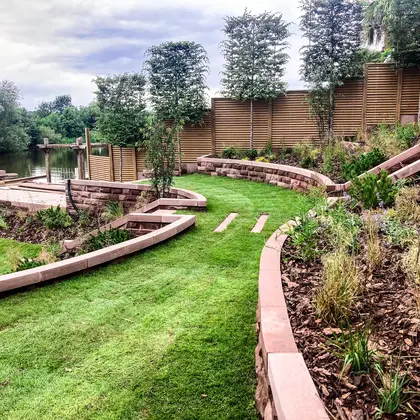
We spent 18 months renovating the house and then turned our attention to the garden, which by then was completely overgrown.
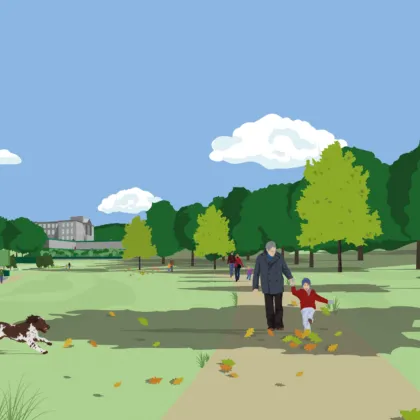
Land Studio have worked with Lyme Park for over 10 years working with the National Trust to review the visitor journey from arrival to car parking and movement through the estate and garden.
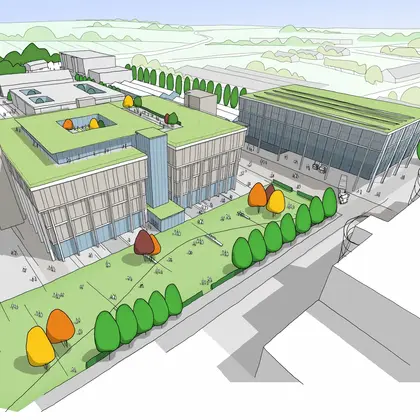
We were commissioned alongside Malcolm Reading Consultants to produce a masterplan for the British Library North site in Boston Spa.
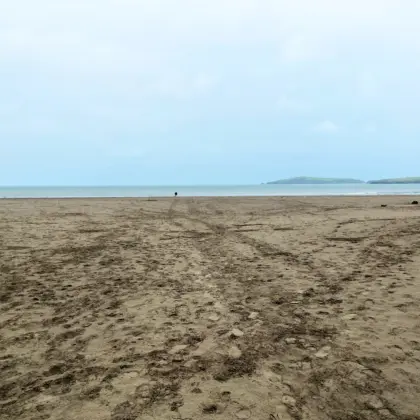
We conducted a design study on 13 key car parks along the Pembrokeshire coast, recognizing their crucial role as a visitor’s first encounter with the area. The project aimed to enhance both functionality and sustainability while preserving the diverse habitats supporting native and migratory species.
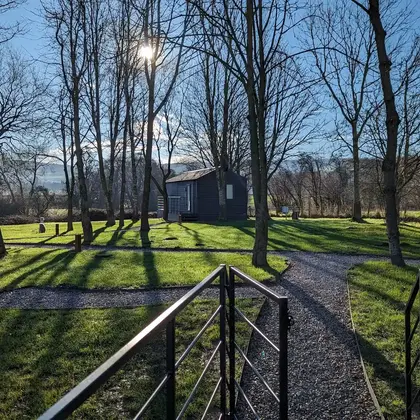
We have played a key role in the expansion of this development over the years and our work has supported multiple planning applications.
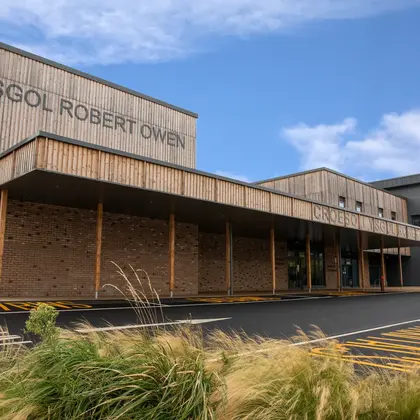
Land Studio were part of the design team for the new Ysgol Cedewain, a primary SEN school within Powys County Council, developed as part of the Welsh Government’s Sustainable Communities for Learning Programme.
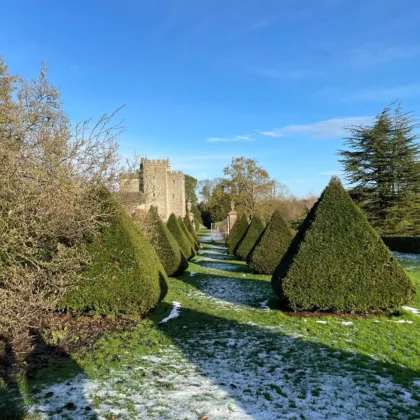
One of our first projects at Sizergh Castle was to improve the visitor experience and we were commissioned to redesign the arrival space and enhance the site’s accessibility and aesthetics.
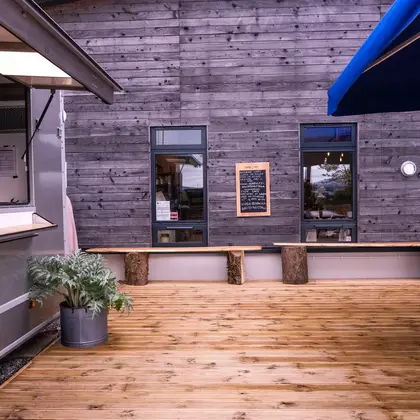
Our work for Halen Mon integrated a pop-up restaurant and an outdoor garden, strategically positioned to showcase its spectacular views over the Menai Straits.
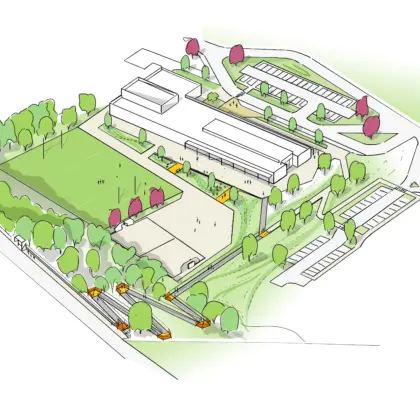
Land Studio were part of the team for the design of the new Llyn y Forwyn Welsh-medium primary school in partnership with Wynne Construction, Rhondda Cynon Taf CBC as part of the Welsh Government’s Sustainable Communities for Learning Programme.
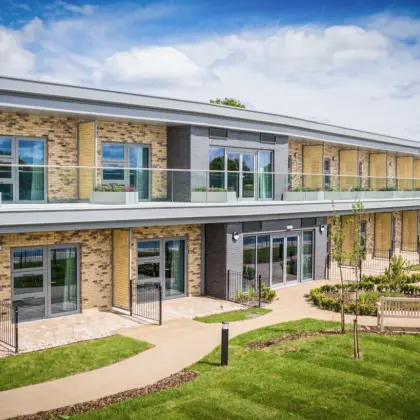
Marleyfield House is a high demand care home in Flintshire which has planning permission for a 32-bed extension.
The scheme to improve the Buckley care home includes increased usable communal outdoor space and accessibility to support the wellbeing of the residents.
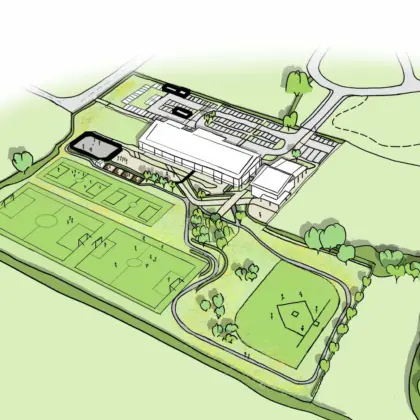
We were part of the design team for a new Welsh medium primary school in Flint.
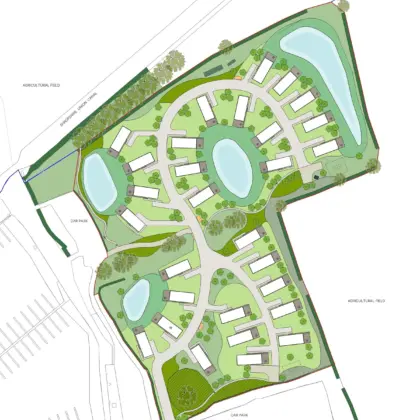
Our landscape architects worked alongside our civil engineer to support a successful planning application.
The team at Land Studio are extremely professional, responsive and always willing to work collaboratively with us to achieve the desired outcome. Their attention to detail and commitment to quality are evident in the final product. We highly recommend them to any construction company looking for a reliable and skilled landscape architecture firm.
Alison Hourihane, Wynne Construction